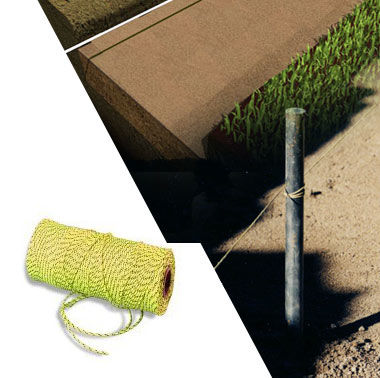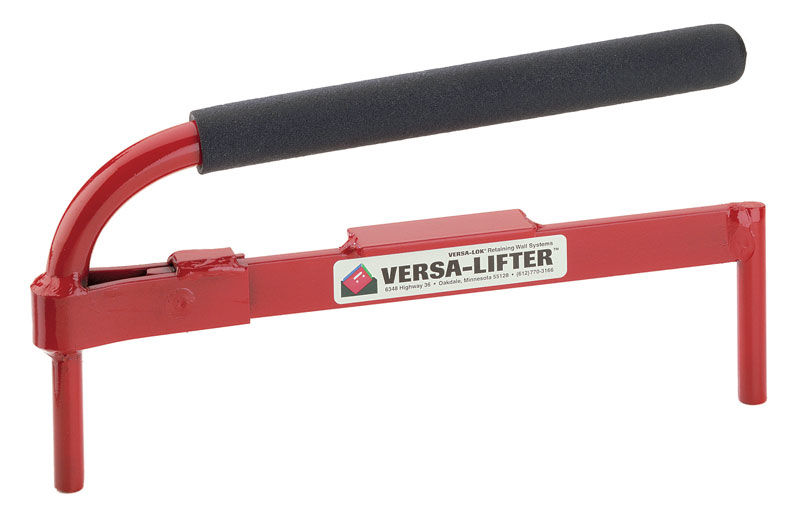![]() Note:
A significant amount of your time installing a VERSA-LOK wall will be
spent on the leveling pad and the base course. If the wall base is level
and properly aligned, the rest of the installation will go much more
smoothly. Take your time on these critical steps.
Note:
A significant amount of your time installing a VERSA-LOK wall will be
spent on the leveling pad and the base course. If the wall base is level
and properly aligned, the rest of the installation will go much more
smoothly. Take your time on these critical steps.
With the leveling pad installed and level, you can start the base course. The first step is to carefully plan the location and alignment of the wall base.
Place alignment guides along the planned backs of the units, which are smooth and consistent, rather than the irregular, split-front faces. For straight walls, pull a stringline just slightly behind (about 1/8 inch) the planned back of the units. This keeps base units from contacting the stringline and possibly pushing it out of alignment.

Each unit in a Mosaic wall is set back ¾ inch from the unit below, regardless of its height. Because a Mosaic panel is two units high, each panel is set back 1.5-inches from the panel below, resulting in an approximate 8.5-degree setback (batter) from vertical.
Remember to plan for this setback by placing the wall base forward from the planned top wall alignment.
If the base of the wall steps up along the length of the wall, be sure to account for the setback that will occur at each step up.
For curved walls, special layout methods are needed. You must account for the change in the radius of the curve that occurs at each setback. For more information on how to lay out curved walls, see Technical Bulletin No. 3.

Example
Each Mosaic panel in a Mosaic wall is set back 1.5 inches from the panel below it. Because the wall shown is six panels tall, the horizontal difference between the bottom panel and the top panel is 9.75 inches. Therefore, you would lay the base course 9.75 inches forward of the planned top of the wall.
The base course and all other embedded courses for Mosaic walls are built with all Standard units. Using the VERSA-Lifter to hold a Standard unit, straddle the leveling pad and gently place the unit in the center of the leveling pad. The front faces of adjacent units should fit tightly together, and unit bottoms should contact the leveling pad completely.
Check the alignment along the back of the unit. For slight
corrections, carefully nudge the unit horizontally. Avoid pushing down
on the unit; this may disturb the leveling pad and cause unevenness. If
the unit must be repositioned, pick the unit up vertically with a
VERSA-Lifter
and gently place it back down.
Use a torpedo level to ensure the unit is level both front to
back and side to side. Use your 4-foot level to level from side to side
across multiple units. This is a critical step as each individual unit
may be level, but they may not be level with each other. Tap high points with a rubber mallet, heavy hammer or hand tamper to achieve level.
Take the time to get your base course level. If your base course is not level, you can be sure the rest of your wall will not be level either. Even minor unevenness in the base course is amplified as you build your wall, and it’s extremely difficult to correct after several courses are installed.
When the entire base course is installed, replace and compact the soil in front and behind the units. This becomes your wall embedment.
If the grade in front of the wall changes elevation along the length of the wall, always start your base course at the lowest point and work up.
The leveling pad should be stepped up in 6-inch increments to match the height of the Standard units. Step up often enough to avoid burying more units than is needed to maintain required embedment.
 Caution: Make sure you have enough material and proper compaction under the units where the leveling pad is stepped up. With insufficient material or compaction, this area could settle and cause a dip in your wall.
Caution: Make sure you have enough material and proper compaction under the units where the leveling pad is stepped up. With insufficient material or compaction, this area could settle and cause a dip in your wall.

